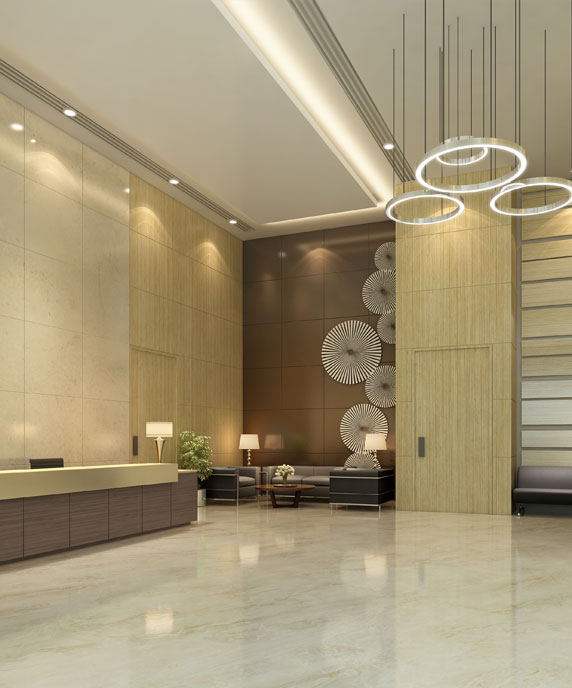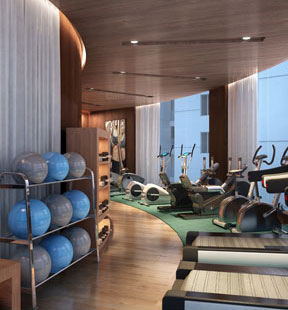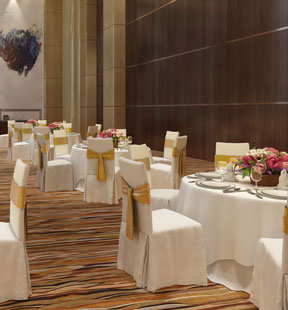Located in the heart of the city, Rajarhat is Kolkata’s favourite destination for business and pleasure. This wifi enabled smart city is well connected with the international airport and boasts of major international schools and hospitals. Rajarhat houses distinguished IT companies, five star hotels and restaurants.
Premises No. 30-1111, Plot No. BG 9,
Street No. 1111 New Town,
Rajarhat,
West Bengal, 700156
| Landmarks | Distances |
|---|
ONE RAJARHAT is an overpowering edifice complimented well with posh living and the following club facilities.













